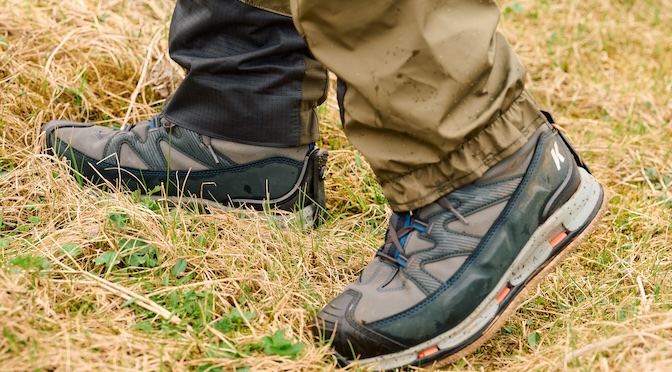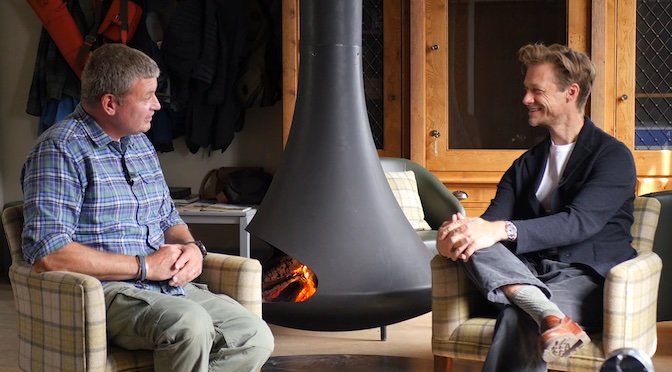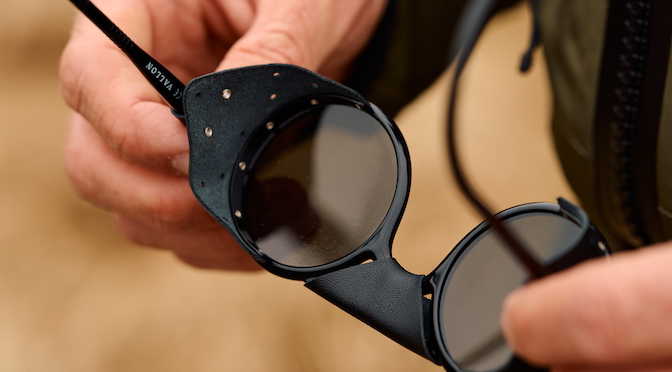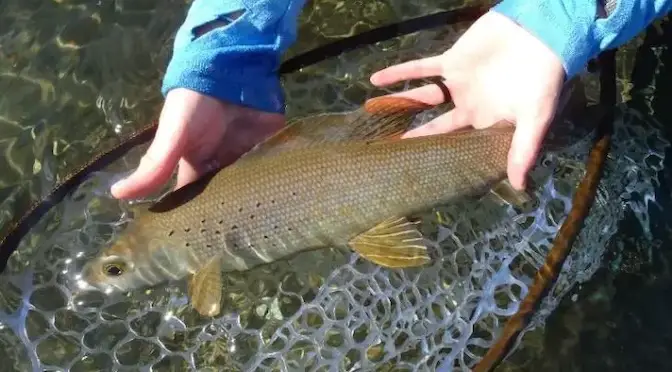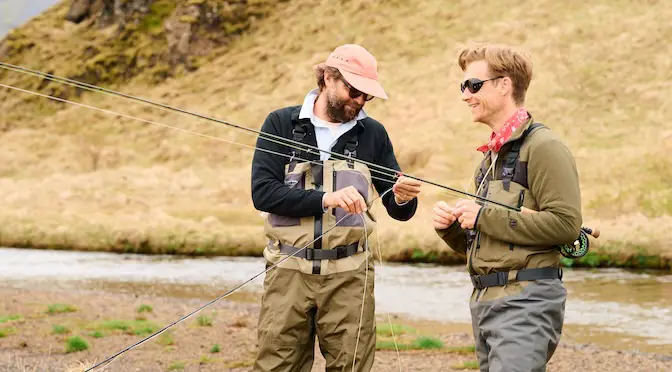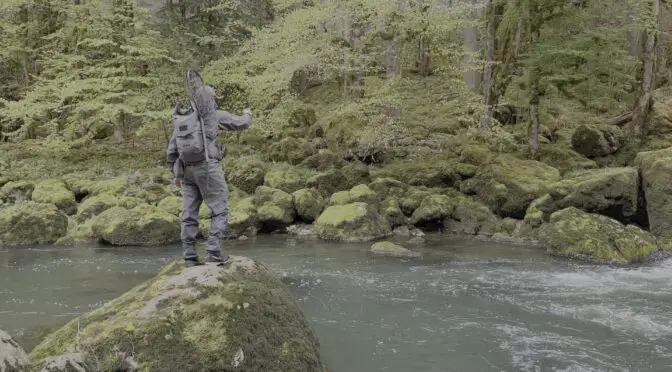Last updated on January 10th, 2024.
A comfortable fly fishing cabin for outings on the Sol Duc River near Seattle.
This isolated modern fishing cabin in the Olympic Peninsula, Washington, was built within six months for an avid steelhead fisherman and his wife. The Seattle-based design practice Olson Kundig designed the 350-square-foot Sol Duc cabin that sits on stilts. The practice is based on the idea that buildings can serve as a bridge between nature, culture and people. We spoke to architect Tom Kundig and his client about the idea behind the Sol Duc steelhead cabin.
Tell us about the cabin – what purpose does it serve?
Client: The Sol Duc cabin is supposed to provide a comfortable, small rural refuge from city life. A fishing base in an area where wildlife abounds. It’s a place where we can both escape to read, take in the landscape and its surrounding and recharge. It is set only five hundred feet from one of the Olympic Peninsula’s most scenic rivers called the Sol Duc river. Plus the Pacific Ocean and the picturesque, rocky beaches of the northwestern Olympic Peninsula are just twenty miles away. The relatively unspoiled Sol Duc contains coastal cutthroat trout, rainbow trout, steelhead, and three species of Pacific salmon (coho, chinook, and sockeye) depending on the season.
Kundig: The Sol Duc steelhead cabin is sited in a large, natural clearing. The surrounding site is heavily wooded with second and third growth timber. The materials were a direct response to the site…tough exterior materials (steel) to handle the harsh climate, and comforting interior materials (wood) to add a sense of warmth.
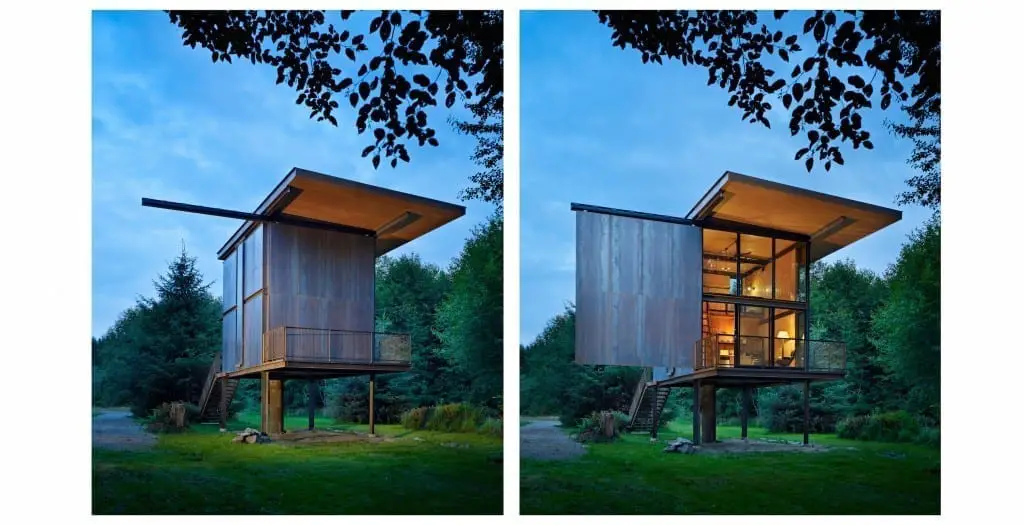
Which features were important?
Client: The cabin’s important features are its position on the Sol Duc and its amenities, which make for a pleasant stay for a week or two at a time: electricity, plumbing, internet access, fine natural light, excellent ventilation, and a covered, elevated outdoor deck. Windows make up the entire rear wall of the cabin, and the sleeping loft – about twenty feet above the ground – looks toward the river onto a peaceful grove of alder trees. We also wanted the cabin’s exterior to be virtually maintenance-free and for the Sol Duc steelhead cabin to be protected against intruders when we are away. This was achieved by use of sliding steel panels that cover the windows and two steel entry doors. Finally, the cabin’s location in a river flood zone meant that it had to be elevated ten feet due to the threat of flooding. The floods regularly appear during late autumn or winter, when rain can be a daily occurrence.
What were the challenges in this particular project?
Kundig: One of the biggest challenges of this project was its remote location given the budget. While we are fortunate to regularly design projects in unique locations, often very remote landscapes, the Sol Duc site did not have any utilities or proper access to the construction site, which meant these aspects had to be factored into the overall costs of the project which was fixed at the very beginning. The remote location also made access to local trades more difficult. We worked with a Seattle-based builder and had an excellent foreman who spent week nights near the site during construction. The materials used for the project were a combination of pre-fabricated elements that came from Seattle as well as those which could be sourced locally, and those found on site.
Because of it’s close proximity to the Sol Duc River, we were required to raise the building to one foot above the FEMA 100-year flood mark (about twelve feet above the adjacent grade). Lifting a structure off the ground involves functional and technical challenges. The clients had to be on-board with accessing the space by stairs and ladders. The large, sliding panels needed to be adjusted from the ground. They are operated by means of a steel rod which inserts into the panels which are then pulled open and closed. There are also extreme winds on the site since the site is near the coast, so the large, cantilevered steel panel needed to be secure and strong when in the open position.
What is interesting about the cabin?
Client: The Sol Duc cabin is special due to its unusual design and materials as well as its location on a large tract of rural land with more than two thousand feet of frontage on the river. The mild steel sheets used as siding and weathering steel for the roofing has weathered after 5 years to a pleasing reddish brown. Now it blends into the landscape from a distance and therefor demonstrates a symbiosis of nature and habitat. The cabin also is very private. Access is through a gate and a long private road through a forest and field on the property.
Kundig: When you are inside the cabin or on the deck, you are raised above the landscape with views to the river beyond. The interior is warm like a nest, while the outside is as tough as nails. Putting the steelhead cabin on stilts protects it from the damp surroundings and occasional flooding from the adjacent river.
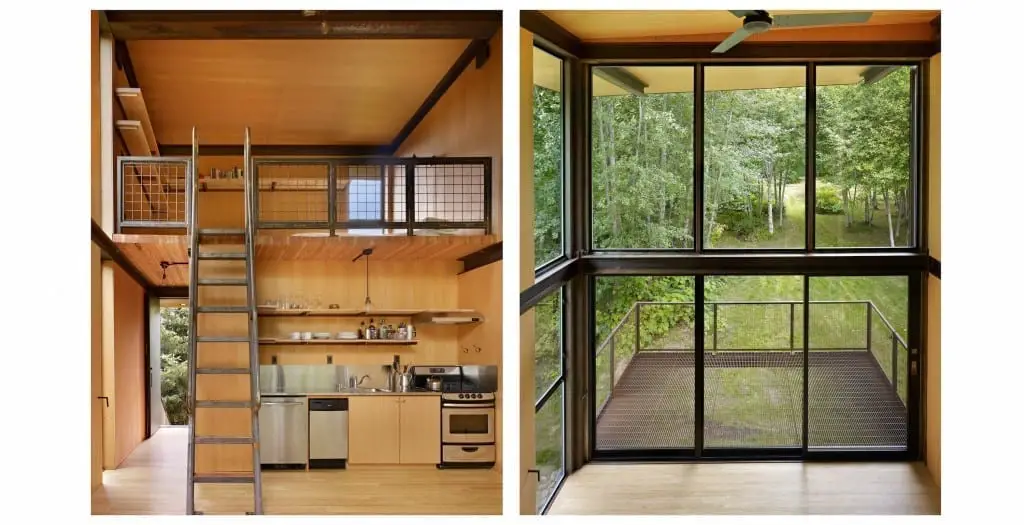
Can you tell us about the process of building the fishing cabin?
Kundig: Our clients were great participants and very engaged throughout the entire design process. They were active in helping us to arrive at decisions that made sense, were efficient, utilitarian, and cost effective- helping us to keep the Sol Duc cabin simple, small and straightforward.
The design itself is plain. There is a large, shared space with an open kitchen and a bathroom on the main level, and a sleeping loft above. The raised structure enables the client to store his pontoon beneath, although there are good stretches of river to fish for steelhead, salmon and other anadromous trout with bank access on the property. We designed the entry canopy with a steel bar support beam that has been drilled-through to give our client a place to hang his wet waders under cover while they dry.
Our project manager is also an avid steelhead and salmon fishermen, so he and the client connected over this shared interest. They had an agreement during the construction process where the PM could store his drift boat in a shed on the property so that he could visit the project site and check in on construction when he drifted the river every week during the winter steelhead catch & release season. They also shared fishing secrets.
How did the idea evolve together with Kundig architects?
Client: Initially, we met with Tom Kundig to describe the project and their requirements, and to determine if he was interested in designing a small riverside cabin inspired by an earlier and larger Kundig cabin design – the Delta Shelter at Mazama, Washington. We were especially fond of its rugged minimalism and incorporation of a naturally weathered steel-sheet exterior. Mr. Kundig was enthusiastic about the project despite its small scale. He and Edward Lalonde, Olson Kundig’s project manager, developed a preliminary design which was refined after further meetings and discussions with us. The main change involved a reduction in the number of windows as a cost-saving measure.
How does this project differ from other projects?
Kundig: It is one of the smallest stand-alone projects that the firm has completed, which is a true test of function and utility. The moving parts were all made using very conventional hardware and are operated manually.
What were the materials used? and why?
Kundig: Steel structure to be quickly bolted together. Large steel security doors that slide. Unlocked from inside; manually operated from the outside. The steel will weather to blend into the surrounding landscape. SIPS walls, roof and floors facilitated speedy construction. Re-used “reclaimed” fir boards that the client had on site–and used for loft floor, ceiling, bathroom wall, steel door infill–to take advantage of a found resource.
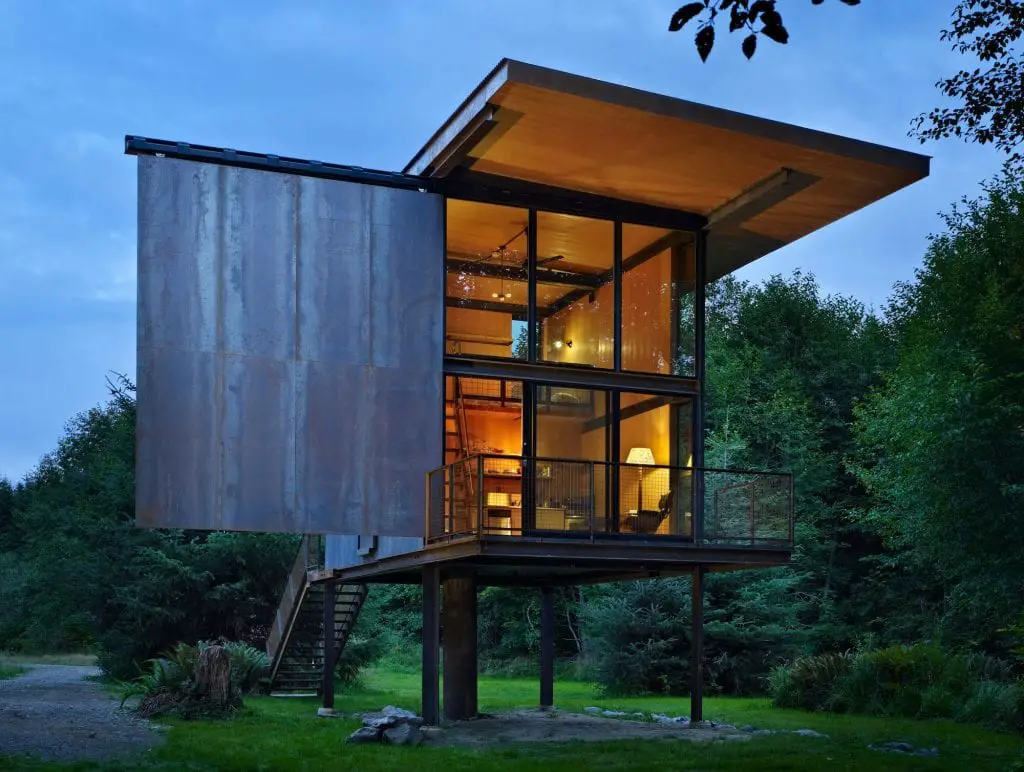
What was most important for you?
Client: The ability to place the Sol Duc cabin in a flood zone near the river was the most important consideration in the steelhead cabin’s design. This required the Sol Duc cabin’s living space to be raised above the level of a worst-case flood. The cabin’s design and materials make it highly resistant to damage.
How important is sustainability within this project?
Kundig: The project is light on the land, incorporating found materials as well as materials with low maintenance/replacement cycles. Because portions of the structure were prefabricated offsite, site disruption was kept to a minimum.
Is there any particular philosophy behind it?
Kundig: I think small structures in big landscapes remind us of our place in the natural order of things…that we are part of a larger system. Small buildings encourage their users to engage with the world at large, and because of their small size, take fewer resources to build.

